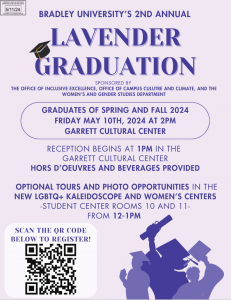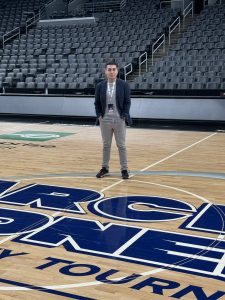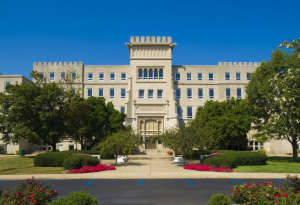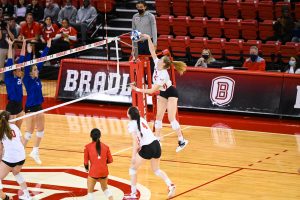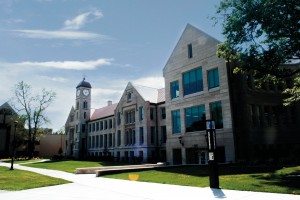 History is repeating itself, this time 115 years to be exact, as Westlake Hall has opened its doors to students once again.
History is repeating itself, this time 115 years to be exact, as Westlake Hall has opened its doors to students once again.
The Westlake renovation was one of the projects generated from the Campaign for a Bradley Renaissance, and after two years, an estimated cost of $24 million and six times the square footage, the home of the College of Education and Health Sciences is back in business.
“I feel so blessed,” said Joan Sattler, dean of the college. “[Westlake] has turned out to be a wonderful new asset to students.”
As one of the original buildings to campus, Westlake’s new design focuses on its historical aspects, said Planning Supervisor Kim Green.
“We were able to preserve several features [of the old building] including the gothic architectural theme, the original staircase, the barreled ceilings and the clay tile roof,” she said. “In addition, the clock tower was restored to its original beauty.”
Other historical features include the use of limestone from the first building’s quarry, the copper gutters and dome and Westlake’s authentic front doors inside the main entrance. The original doorbell can still be found on the left side of the doors.
“[One component in designing Westlake] involved protecting and preserving the historical value and character of the original building,” Green said.
Sattler said the architectural firm, Dewberry, worked with Bradley to design a building to fit student needs.
“It has its special touches,” she said. “The architects designed it for student and teacher learning with a heavy emphasis on technology – it’s how students learn these days.”
Boasting more than $1 million in new technology, Westlake is up to date with live capture cameras, electrical outlets under every seat in the auditorium and SMART Boards in all 16 teaching spaces.
Besides historical preservation and technological advances, Westlake’s design also focused on meeting LEED (Leadership in Energy and Environmental Design) standards.
“The building was designed to meet Gold LEED standards, the first of its kind for Bradley University,” Green said. “The process of certification is currently in progress.”
Some of Westlake’s LEED features include high-efficiency lighting, daylight harvesting and the use of sustainable products and renewable resources such as the bamboo and cork flooring.
Both Green and Sattler said Westlake is a great place for students to relax and collaboratively study with friends, providing students with dry erase marker surfaces called “idea walls” and comfortable areas to practice presentations.
Junior health science major Lauren Buttram said she likes the new areas to relax.
“I think it’s really nice to have all the space,” she said. “It’s better than Olin, where a lot of my classes used to be. [Olin] was crowded and outdated.”
Sattler said she hopes Westlake will serve Bradley for another century.
“It turned out better than my expectations,” she said. “It’s a wonderful place for students to learn for hopefully another hundred years.”
Green said all Bradley students should tour Westlake.
“I would simply invite everyone to take a stroll through the building as it is a beautiful complement to the campus,” she said. “It is a marvelous example of how the old enhances the new and vise versa.”
A rededication ceremony for Westlake will take place at 2 p.m. on Oct. 12. during Bradley’s Founder’s Day observance.

