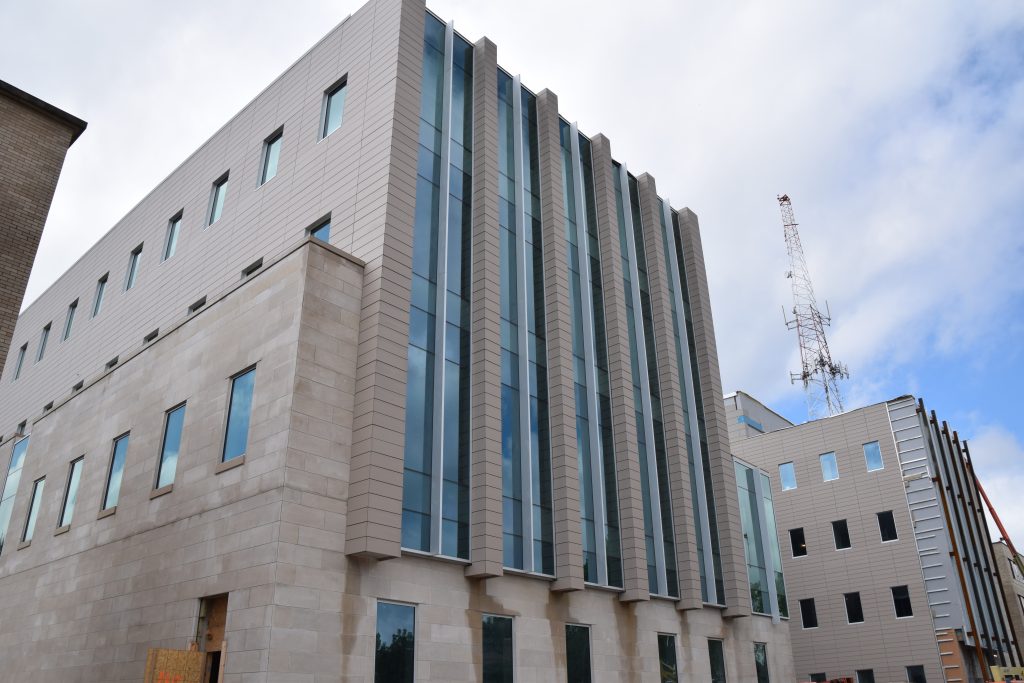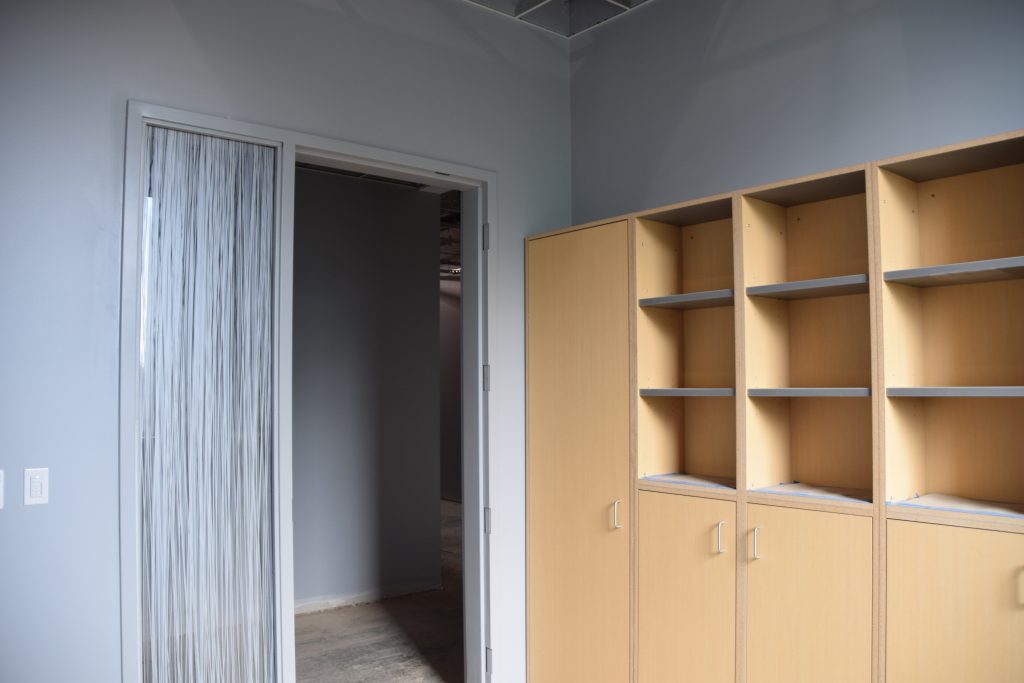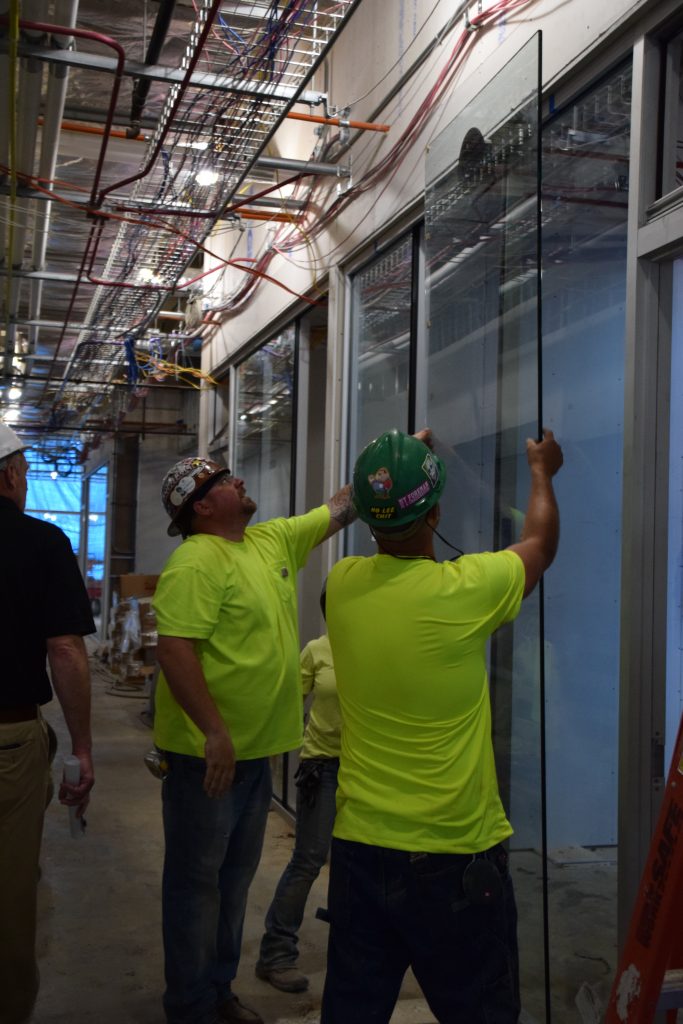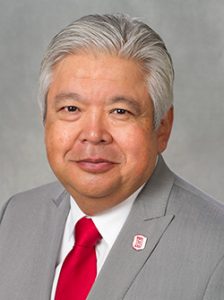
It’s hard not to notice the construction that has taken over Baker Quad and the cranes surrounding the site. The once-visible endoskeleton of a building can now be recognized as the new Business and Engineering Complex.
Baker Hall was demolished two summers ago to make room for the construction of the $100 million, 270,000-square-foot building.
According to planning supervisor Kim Green, the east side will be dedicated to the business college, while the west side and basement will contain engineering labs. The middle atrium will serve as a collaborative space and convergence center.
“There are some shared lab spaces,” Green said. “The engineering and business students will come together and work on various projects and really kind of cross over and cross-pollinate in their areas of expertise. It’s going to be a great asset to the university.”

Eight computer labs, 28 classrooms and 200 offices will be distributed throughout the building. There will also be 46 specialized labs and 30 collaboration and meeting spaces with technology.
“It’s really intended to draw the campus together in that particular facility,” Green said. “We hope that … it will catalyze those opportunities.”
The building will also include energy recovery equipment to make its use more efficient due to the large size. Green said the building is planned to be built to the LEED Silver standard, the rating system used by the U.S. Green Building Council to measure a building’s sustainability and resource-efficiency, but do not plan to seek the certification.
Bradley currently has one LEED Gold and one LEED Silver certified building, Westlake Hall and Alumni Center, respectively.
An enhanced commissioning process has brought in a third party to ensure systems such as heating, ventilation and air conditioning and lighting perform properly.
As of May, furniture has been ordered and the delivery process will move in phases. Signage and audio-visual packages will also be installed throughout the summer.
Faculty is planned to move in around Aug. 1 after the building receives the approval from the city. Classes are still scheduled to begin in the fall.
“We are very actively working with our consultants and our contractors everyday, all day, looking at things that could potentially derail the process,” Green said. “I can say that we have a substantial team that is working on this particular project.”
The faculty and staff are also playing a role in moving to the new building through repurposing, recycling, organizing and throwing away equipment and objects in their offices.
Engineering equipment will be moved to the new building from Morgan Hall, where industrial and manufacturing engineering previously took place, and Jobst Hall. After Jobst is completely vacated, demolition will begin during the fall semester and is planned to take roughly two months.
About 200 people are working on the project, including 50 electricians. Green said the number of employees will likely increase by 10 percent.
Contractors will stay for phase two of the project until December 2020 which consists of constructing approximately 15 percent of the building.
“We have an incredible team of contractors and consultants that are working on this project and that’s what makes it possible,” utilities supervisor LeRoy Neilson said. “The quality of those people out there doing the work is what’s going to make it all happen.”

According to Green, there are pieces that have to wait until the building is fully enclosed before being installed, including networking and access control systems. Some of the final steps will be going in after the building is open and classes have started.
“To turn it all on and make it all work right is right at the tail end,” Neilson said. “Any construction project, regardless of the size and this one’s a biggy, requires very careful sequencing to make sure that all these things are done in the proper order.”
Green said security systems will be modified as they observe the full operation of the building. She said they will be working behind the scenes during the school year.
“Up until this time, we’ve been working pretty much in a two-dimensional world,” Green said. “You introduce the faculty, the staff and the students and things become very evident, so we will be tweaking this building for a year.”
Green described the basement and the penthouse on the roof as the “heartbeat” of the building. Both will provide essentials such as water, fire protection, electrical, mechanical, cooling and heating.
There will be entrances into the building from the quad and Main Street. The open glass structure will allow natural light to illuminate various part of the complex.
“It’s really intended to be an open and inviting and pretty magnificent building,” Green said. “It’s really intended to draw our campus community as well as the Peoria community to this focal point for the university.”




