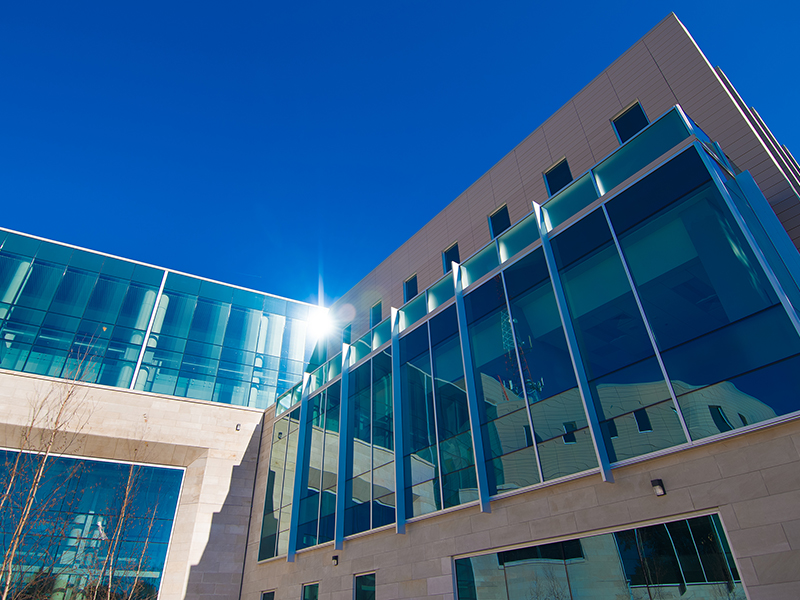
The building that had to be tucked away after its grand debut in 2019 is no longer hiding in the shadows.
The Business and Engineering Convergence Center (BECC) received architectural recognition from the magazine American School & University. In the magazine’s list of educational institutions with designs and builds that they deemed worthy of acknowledgment in their yearly architectural portfolio, BECC is specifically mentioned under “outstanding design: specialized facility.”
Dewberry, the architectural firm in charge of the building’s design, submitted the project plans to be reviewed. Factors taken into consideration when judging its architecture included inclusivity, beauty, outdoors/indoors integration, sustainability, health and safety and the ability to inspire.
Kimberly Green, planning supervisor and sustainability coordinator, gave The Scout a detailed tour of the BECC. One of the most obvious noted details of the center’s design was the inclusion of large windows almost everywhere. The north and south ends have floor-to-ceiling glass, as do some classrooms.
“That is a part of sustainability,” Green said. “We look at how we minimize lighting in our building because that’s heavy on our operation cost. For example, on bright days, many of the lights in the atrium will shut off.”
Efficiency was also a key consideration. The natural lighting hits all of the four floors in the atrium, and the collaboration rooms with glass walls allow for students to study while steps away from class. Green said the bridges that overlook the open space are her favorite view in the BECC.
Besides the natural lighting, the building is capable of being programmed to conserve energy when the building isn’t in full use. Energy demand goes down when areas aren’t busy and can be influenced by sensors.
The construction materials themselves were carefully picked. The engineering west wing is structured with reinforced concrete. Meanwhile, the east wing, meant for the Foster College of Business, is built with steel.
“What this provides is a more robust structure so you don’t have the transfer of vibration from a steel building,” Green said.
This ensures that the sometimes loud, dirty and moist environment of engineering doesn’t disturb the office-like environment of the business classes, Green said.
The BECC allows the two different areas of study to use modern technology and new spaces for creation and collaboration.
“Great things can happen in this space,” Green said. “It really comes down to faculty, staff and students bringing it alive. We can have all these great ideas, but until the students and staff take hold of it then that’s really when you see things happening.”
The west wing featured rooms containing students working with blaring equipment on cars that will be featured in competitions. Some labs had electrical equipment that can easily add up to over $10,000 at each station.
This facility is incomparable to what was previously available. One of the lab directors on the tour said that equipment in the former Jobst hall would be exposed to moisture from old pipes; the BECC has reduced that risk with newer construction.
The east wing has plenty of monitors in almost every room to allow students to share their presentations. Desks and chairs are on wheels to allow for versatility of spaces. There’s plenty of conference rooms and roleplay offices to act out scenarios that can be seen in the field.
Even after the recognition, Bradley is still looking to expand the building. The second phase was paused before the pandemic, originally due to financial reasons, but is looking to add to the west wing in the future again.

